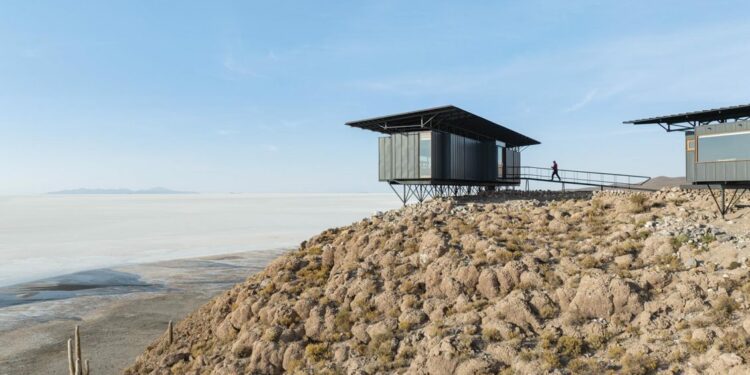1

2
Mani wood, prominently featured inside (1 & 2), contrasts with the steel cladding and rigging outside (3). Photos © Roland Halbe, click to enlarge.

3
For explorers who travel this particular itinerary along the salt flat, the journey takes upward of a week, with daytime excursions, ample time to acclimate to the high altitude, and overnight stays at three different locations. Each “camp” features a three-piece set of Núñez-designed lodges (one houses a handful of guests, another acts as a lounge and communal dining room, and the last provides space for staff) and takes on a distinct identity (through color and module configuration). Trekkers first stop at Ramaditas, where the accommodations echo the same reddish cast of a distant mountain range. Then, onward to Chituca—there, mint-colored refuges pay homage to the many cacti that stoically dot the barren landscape. Finally, the newest and largest camp, in Jirira (pictured in this article), grants guests panoramic vistas of the salt flat.
“The challenge was finding someone who could build such a system, designed by my team in Chile, and also transport it to the highlands,” says Núñez. For this, he collaborated with OPEC, a Bolivian engineering company with experience in large-scale infrastructure (including the aerial cable car system in La Paz). One by one, the modules were constructed 500 miles away in Santa Cruz, Bolivia (a mere 1,300 feet above sea level), shipped, and lifted into place via boom truck. “In the middle of a city, the lodges could have gone up in two weeks—but the conditions of the terrain are difficult.” Each grouping took about two months to erect, still far faster than other modes of construction.
Just as quickly, they can be disassembled and ferried away, footings and all—the connections are all bolted, not welded. The strategy, which has the potential to leave the site nearly as it was found, brings to mind the popular outdoorsy saying: take only pictures, leave only footprints. And one day, when the time is right, Núñez hopes that the lodges might live another life elsewhere. “Maybe even in Chile,” he says with a smile.
Click drawing to enlarge

Credits
Architect:
Max Núñez Arquitectos — Max Núñez, Stefano Rolla, principals; Carlos Rosas, Pabla Amigo, design team
Engineer:
Jorge Tobar (structural)
Consultants:
Martinez Harasic (lighting)
General Contractor:
OPEC
Client:
Surex
Size:
4,000 square feet (each)
Cost:
Withheld
Completion Date:
March 2022
Â
Sources
Metal Panels: Englert
Roofing:
Tyvek
Interior Finishes:
Mani (wood)
Â
Source link : http://www.bing.com/news/apiclick.aspx?ref=FexRss&aid=&tid=66b070ec29bc445e85716f7d3e57a0cb&url=https%3A%2F%2Fwww.architecturalrecord.com%2Farticles%2F17029-max-nunez-treads-a-different-path-with-exploras-eco-tourism-lodges-in-bolivia&c=14884829214888454001&mkt=en-us
Author :
Publish date : 2024-08-04 13:00:00
Copyright for syndicated content belongs to the linked Source.











